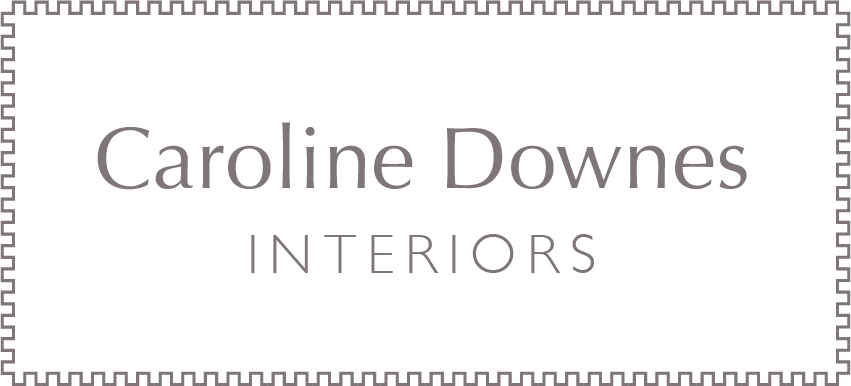Every project follows a clearly phased journey agreed up-front, ensuring your project runs efficiently and smoothly.
My Design Process
Phase 1 — Discovery
We discuss your project and answer any early questions. If it feels like the right fit, I’ll send over a short questionnaire to capture any final details, and we’ll book in our consultation meeting.
Any floorplans, photos or Pinterest boards that you can share at this stage, would be helpful — anything that helps me understand your space and vision.
Following this, you’ll receive your tailored Fee Proposal, outlining the project’s deliverables, timelines and design fees. Once approved, we formalise the agreement with a contract.
Phase 2 — Concept (Look & Feel)
This is where the creative journey begins. I’ll develop a visual concept that captures the tone, mood and style of your future space — with reference images and mood boards to help bring the vision to life.
Phase 3 — Space Planning
Using AutoCAD, I’ll test layouts and dimensions to ensure optimal flow, function and proportion. You’ll receive floorplans and elevations that carefully consider lifestyle factors, property positioning/ surroundings, and the architecture of your home.
Phase 4 — Design Details
This is when your space really starts to come alive. I’ll present carefully curated FF&E selections, materials, and finishes — alongside rendered visuals and detailed plans — so you can clearly visualise the end result.
Step 5 — Implementation & Installation
Once the final design is approved, a detailed specification pack is shared with you and your contractors. From there, I remain closely involved: coordinating trades, attending site visits, and overseeing installation to ensure everything runs smoothly and finishes beautifully.
If you're looking for a thoughtful, experienced designer to guide your renovation with creativity and care, I’d love to hear from you.
