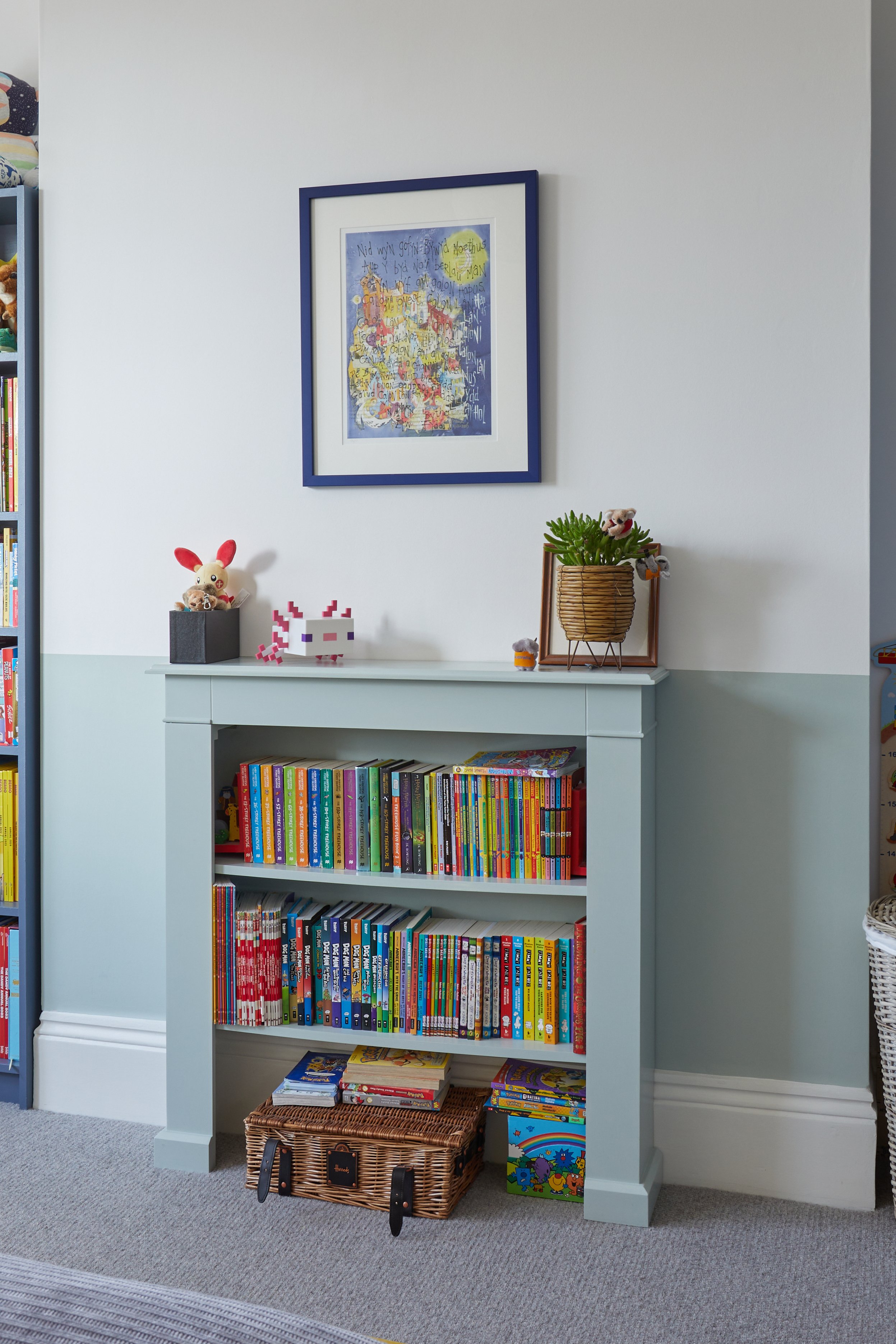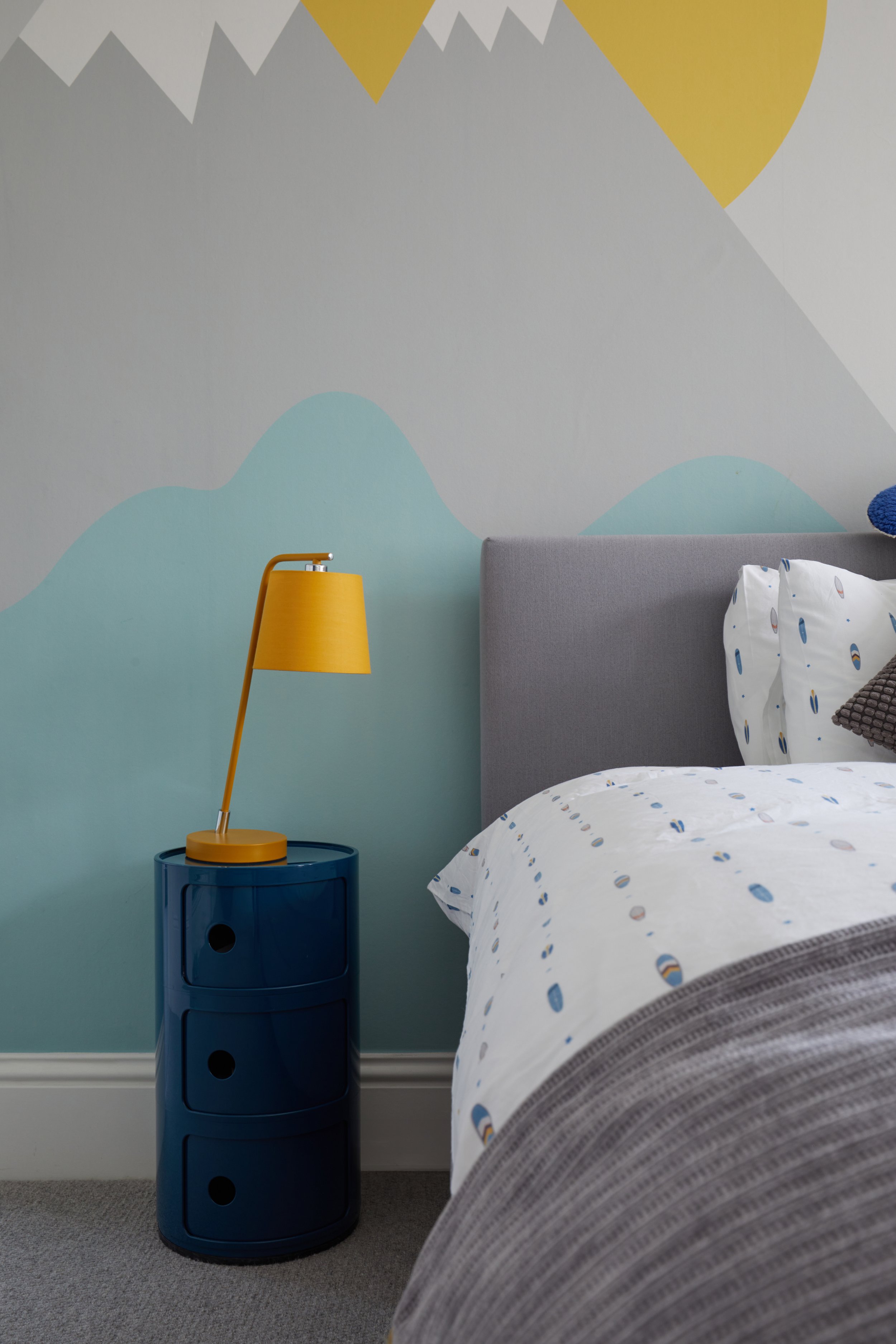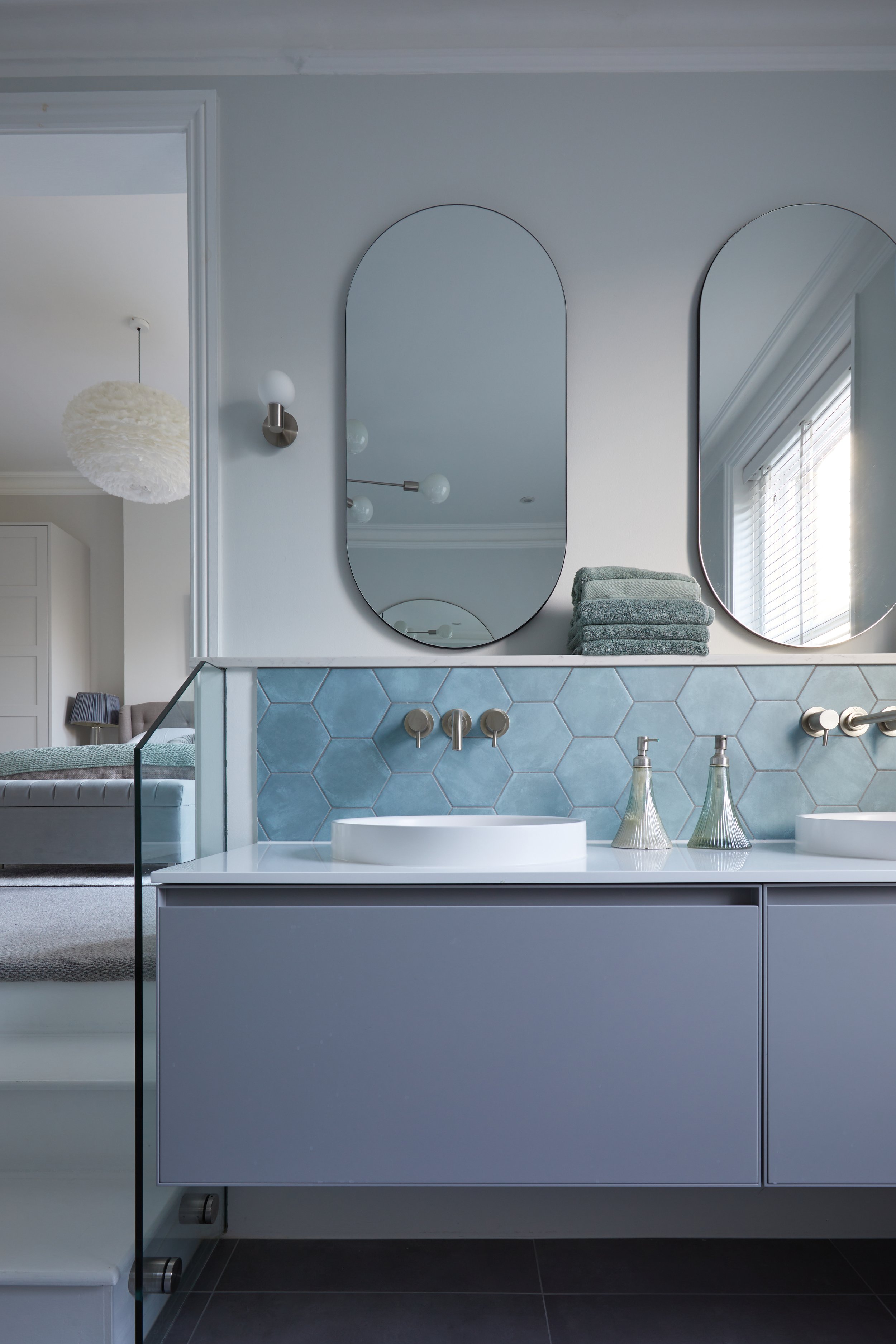Interior design of a family home in Ealing, London.
The concept threaded throughout my the master bedroom, was one of closeness. The design intention was to add layer, texture and scale to the room to bring the space visually inwards, while still feeling light and airy. Layers and textures make the space cosy. Bespoke wardrobes were designed with two unique bedside shelves, perfect for the oversized lamps. The cool tones continue through to the bathroom with brushed steel mixer tap, satin chrome pendant light and luxe nickel bath.
For the children's bedrooms a fire surround was re-installed, an ideal opportunity for book storage and toy display. A generous wardrobe was sourced for the smaller bedroom with bi-fold doors, offering plenty of clothes storage whilst being saving space. A lockable toy cabinet in popping yellow encourages child autonomy, and feels a bit magical. Half-height walls were designed for the walls, along with a large decal, pulling these cheerful spaces together. Both rooms now have newly defined changing, sleeping and study zones.
Downstairs the family room was re-zoned to make the most of the garden view. Inspired by the Welsh client's much loved framed prints, cocooning seats were sourced with coastal-inspired cushions, accessories and a handy ottoman to fill with board games.
Ealing Family Home Project, London.


















